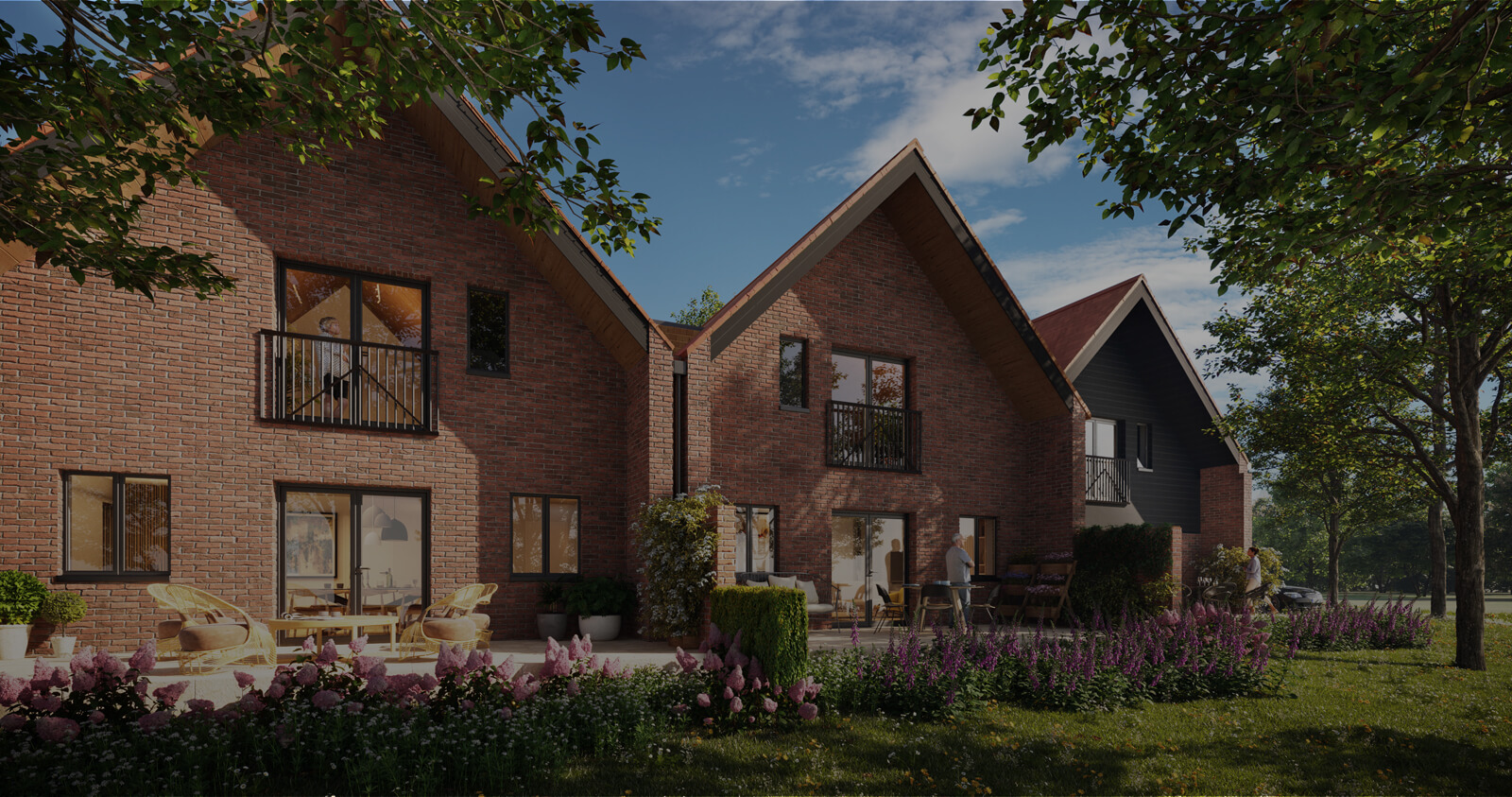Prices from £595,000*
The fabulous dual & triple aspect two-bedroom apartments are arranged at ground and first-floor levels, each with a private patio or balcony and each an en-suite bathroom.
Example floor plans are intended to be correct, precise architectural details may vary. Furniture and floor finishes are shown for illustrative purposes only. Total areas are accurate to within 5%.
* (Other charges apply. Please ask for details.)
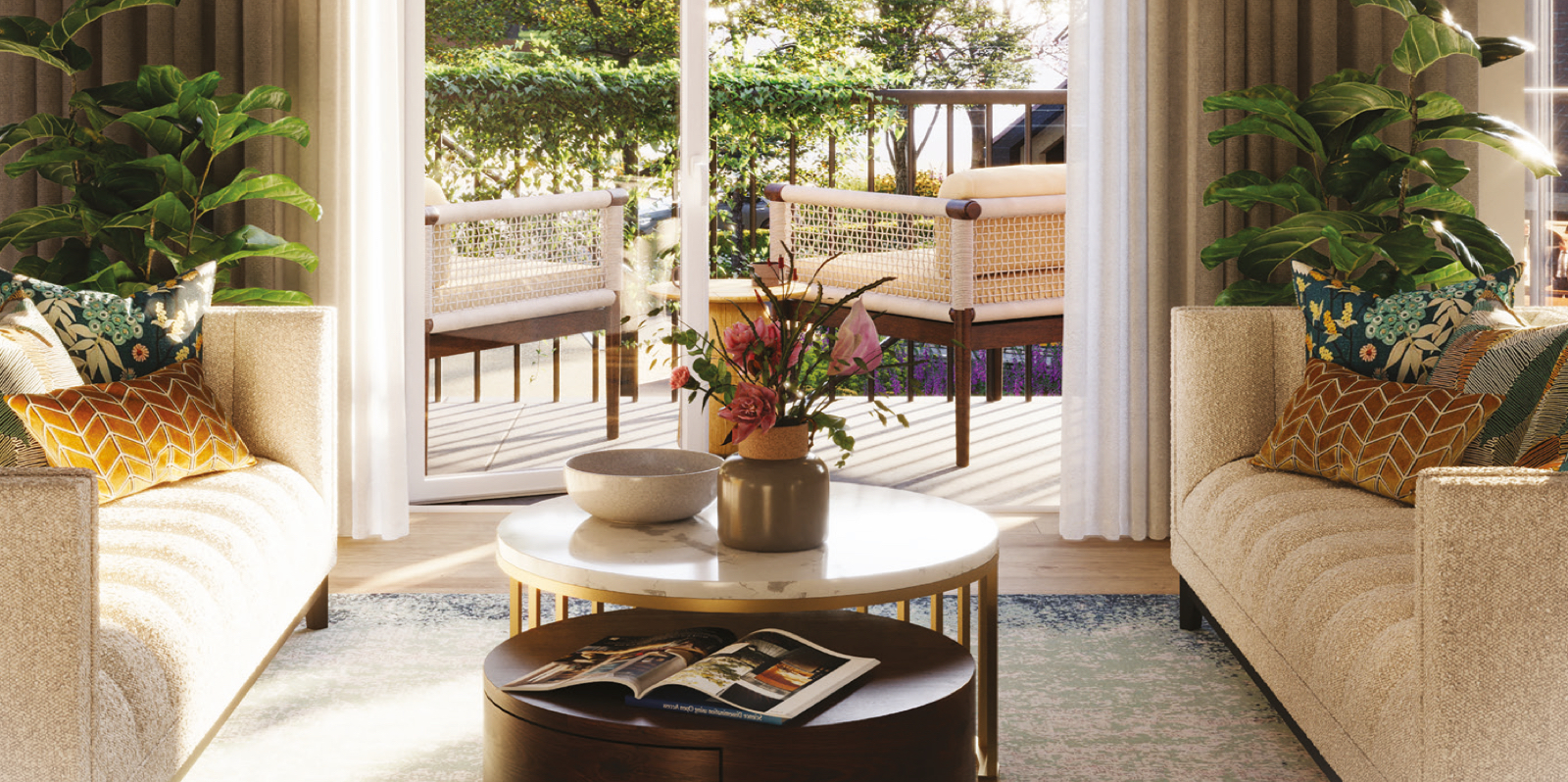
BROCHURES
Overview
Specification
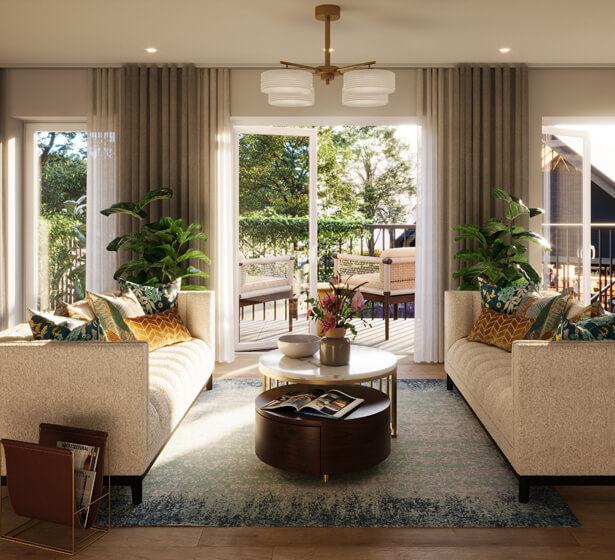
All properties at Shiplake Meadows have been designed to be fully adaptable, should it ever be required, to meet residents’ future needs.
GENERAL
- Highly durable, luxury timber style flooring to hall, living/dining, kitchen areas and study (if applicable).
- Fully fitted luxury wool carpet to bedrooms.
- Non-slip porcelain floor tiling to bathrooms, en-suites and utility cupboards.
- Built in wardrobe to principal bedroom.
- White paint finish panelled internal doors with chrome door furniture.
- Double glazing throughout all external windows and doors.
- Recessed low energy LED downlighting throughout.
- Fast response under floor heating throughout.
- Wiring for TV, FM & satellite to living/dining area and bedrooms.
- Telephone points to living/dining area and principal bedroom.
- White socket and switch plates throughout, USB charging points to kitchen area and principal bedroom.
KITCHEN
- Fully fitted handmade kitchens with a choice of soft close units in handle-less or stainless steel handle design.
- Quartz worktops and splashbacks.
- Under unit lighting to worktops.
- Fully integrated appliances by Smeg to include: Induction hob, oven & microwave, 70/30 fridge freezer, dishwasher and stainless steel extractor.
- Integrated washer/dryer within kitchen area or dedicated utility.
- Stainless steel sink by Franke (or similar quality brand) with matching mixer tap.
BATHROOMS & EN-SUITES
- Luxuriously appointed throughout with Villeroy & Boch sanitaryware and Hansgrohe fittings (or similar quality brands).
- Porcelain floor and wall tiling with complementary paint finishes.
- Walk-in level shower to en-suite bathroom.
- Bathroom vanity units with integrated lighting and shaver points.
- Composite mineral baths.
- Chrome electric heated towel rail.
EXTERNAL
- Private patio areas and garden space to ground floor apartments, full width balcony to first floor apartments.
- External lighting to patio/balcony areas.
- One dedicated parking space (minimum) enabled for future EV charging facility to each apartment.
SECURITY AND SAFETY
- Video entry door system.
- 24/7 emergency call system.
- Heat/smoke detector.
- Intruder alarm system.
STRUCTURAL GUARANTEE
- Industry leading BLP Building Warranty Insurance (backed by Aviva for 10 years).
- 2 year build contractor guarantee.
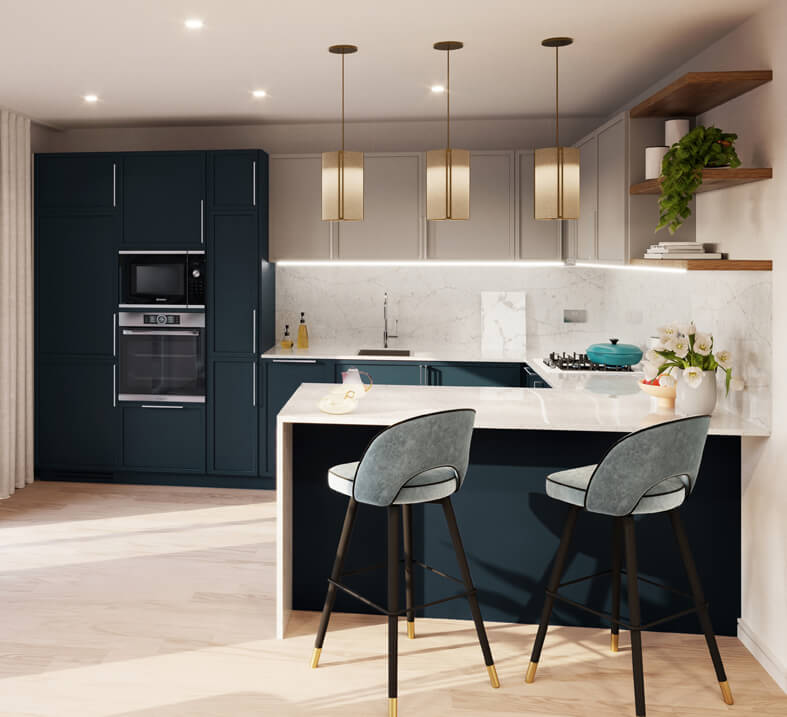
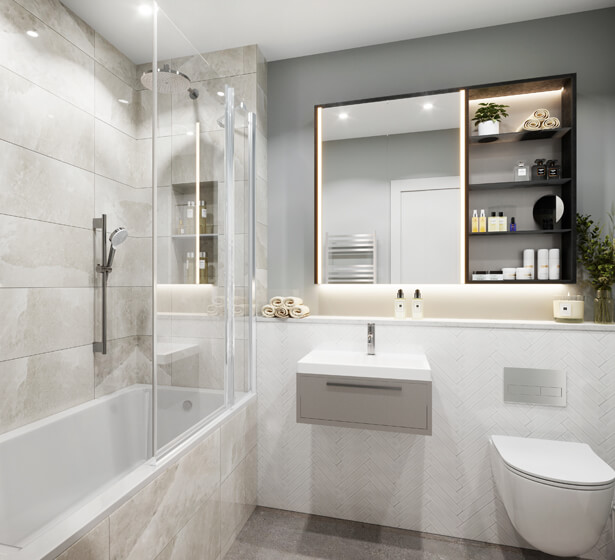
Register Your Interest
For further information and sales enquiries please contact us using the button below or call us on 0118 227 2638.



